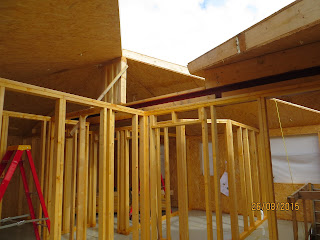Week 14
Tuesday 4th August
Almost exactly two years to the day since we first saw the plot, the house started to arrive.
David began the day by laying just a few bricks to complete the groundworks
We are using the Kingspan TEK building System, which is being provided by Glosford, a company based in Hereford which specialises in SIPs projects.
Here we have Ben, Phil and Minty unloading the sole plates from the lorry.
Vicki spent most of the day transferring concrete blocks from one part of the site to the other so that they don't get in the way of the building process.
This is the state of play at the end of the day - almost ready for the arrival of the panels although there are one or two things to sort out first.
The dark strips make up the damp proof course.

These five photos are supposed to make up a panoramic view from the top of the scaffolding - not something that we will be able to see in all its glory from the house - but we are considering a periscope!
















































