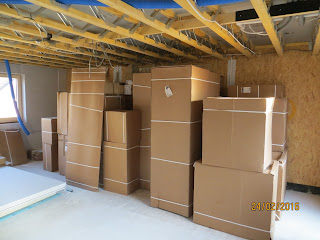April Update
The blog has been quiet recently; I had intended not to do anything more until the outside landscaping is finished but that may not be for a while yet, (there has been a delay with the delivery of the remainder of the slates) so this is where we are up to on 11th April.
Alutec sent along one of their own chaps who resolved all our problems with the guttering. There is still a little more to do (some parts were missing) but we are very nearly there and cannot fault Alutec's Customer Service.
Alutec sent along one of their own chaps who resolved all our problems with the guttering. There is still a little more to do (some parts were missing) but we are very nearly there and cannot fault Alutec's Customer Service.
 |
| Grey slates are being laid longways, one quarter along the next slate. This all has yet to be pointed. |
 |
| The walls in the garden are being rendered again with K Rend but in a grey colour to match the slate. This area will hopefully one day house a hot tub. |
 |
| In keeping with the levels in the house, this area will have a slate path around three sides with a 'grassy' area in the middle. There will be a step down to the patio area where the table will be. |
 |
| A general overview of the back of the house. |
 |
| A raised bed made from contemporary railway sleepers (4 high) at the side of the house; again this will be planted up to disguise the skirt. |



















