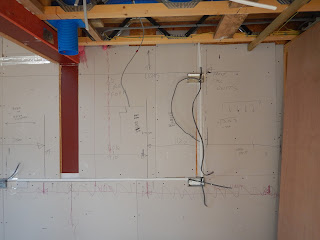MJP Bathrooms
Tuesday 25th July
MJP Bathrooms have continued to upset us big time. The threat of legal action via Matt's wife prompted at least a written response to our pleading e mails, but Matt simply stated that he was too busy doing another big job elsewhere, was working 60 hours a week and would be unable to come to sort anything out for us. He did offer to claim back from Aaron (his now estranged partner) any costs involved from the remedial work. Why didn't he say all this 6 weeks ago when we first contacted him on our return - whilst we wouldn't have been happy with this broken promise of fixing everything, we would have been less unhappy than we are now?
However, a new plumber is due to come over on Thursday to do the emergency remedial work before the plastering begins next week. In preparation for this, David decided to do a test of all of the plumbing to ensure we have a complete job list. Ensuite 2 has a pipe which exits from the shower control, goes up into the loft space and which should then turn and come back down into an overhead shower rose. The eagle-eyed amongst you will notice that the pipe does indeed go up into the loft space and that is where its journey ends - mid air with no capping, so when you turn the shower on the water starts to fill up the void between the joists above the plaster board ceiling. This can only be described as 'Cowboy' practice. How could anything be left in this state and signed off as a finished job?
Whilst writing this post, I have been having an e mail conversation with our old friend ("Less of the 'old', please" I hear Marian saying) Marian MacLean who has sent me these two pictures which have brought a huge smile to my face - thank you Marian for keeping humour in the situation.

Anyhow, here are a few more pictures to show you what we have been up to recently.

On all exterior walls there will be two layers of plasterboard. This is the first layer in the kitchen, with David's calculations and drawings all over the place to makes sure he gets the wiring and sockets in the right position for the units and appliances. There is now another layer of plasterboard above this covering up the wiring and making the surface of the plasterboard almost level with the socket boxes as these cannot be buried in the timber walls.

Where the plasterboard has been fitted over a socket we have plugged any gaps with undercoat plaster (Vicki never thought any sort of plastering would be added to her CV), so next week the professionals only have to come in to put on a top coat.
In an effort to minimise cracking, all joints between the ceiling and the wall plasterboard have been filled with a flexible sealant. The pink plasterboard shown here is a special (and very heavy) fireproof plasterboard - a requirement for over the steel lintels.
We are leaving the plasterboarding of bedroom 1 up to the four hunky young professionals we are expecting next week, not least because of the problem for Vicki, of getting the plasterboard sheets up our 'stairs'. However, David has plasterboarded the roof light frame and also put the insulation up on the vaulted ceiling.
Meanwhile, the design for the fitted furniture in Bedroom 1 is being finalised as we speak, we are also in the process of choosing lights and light fittings. Internal doors have been ordered, so it is getting very exciting now that we are on 'interior design' jobs.




No comments:
Post a Comment