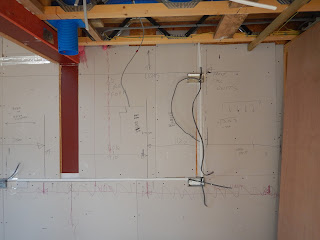The Kitchen in Progress
The first job post the plaster drying was of course the decorating - Vicki once more giving the neighbours much entertainment as she scurried backwards and forwards between the house and the bungalow wearing her 'swimming hat' aka 'preventor from using her hair as an unneeded paintbrush'. It does get very hot up there and the painting in this area could only be done first thing in the morning, before the sun had come round.
 David has been busy building a small false wall behind where the tall units extend beyond the utility room wall. This will eventually be filled in with shelves for cookery books, a charging station and a wine rack. There was a lot of cardboard to dispose of when these units were unpacked.
David has been busy building a small false wall behind where the tall units extend beyond the utility room wall. This will eventually be filled in with shelves for cookery books, a charging station and a wine rack. There was a lot of cardboard to dispose of when these units were unpacked. The kitchen is beginning to take shape. Mr '3 drills at a time' Addey seen here finalising the fitting of the floor units. In the centre of the picture, on the floor is a small hook shaped tool which David has made up himself, to enable him to twist the feet at the back of the cupboards; with this and his super long spirit level there isn't even one mm difference between the levels of each unit. The kitchen company have said if he ever needs a job...............
The kitchen is beginning to take shape. Mr '3 drills at a time' Addey seen here finalising the fitting of the floor units. In the centre of the picture, on the floor is a small hook shaped tool which David has made up himself, to enable him to twist the feet at the back of the cupboards; with this and his super long spirit level there isn't even one mm difference between the levels of each unit. The kitchen company have said if he ever needs a job...............





























