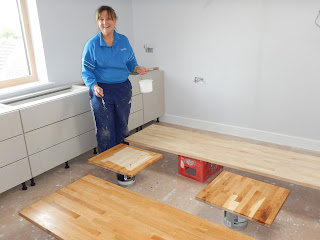Christmas Day was spent in Flowerdown although we returned to the bungalow to sleep as Mum couldn't cope with the temporary stairs (I think we would have got her up but not down!). Anyhow, she departed with Alex (niece who had been staying with her father-in-law a few miles away over Christmas) and Dan on the morning of the 27th and whilst Annabel and Andy were with us we made full use of their man power (and the dry weather) to move large items up the road. In this photo David seems to be trying to impress by pretending to drink from his water glass - I think that was the only time all day he actually picked this up!
No room is yet completely finished - as soon as we get 90% of the way there there is always something more pressing to do elsewhere. However, this is where we are up to at the moment:
Kitchen
This room is pretty good - we still have the plinths to do and some re-organising of the cupboards. It is great to have a dishwasher back again after a two and a half year spell of very dry hands.
Dining Area
 The boxes in the corner are waiting to go to the charity shop. The television is not yet connected and is actually going to be swapped with the one we had originally planned for upstairs. The table is fabulous - a German design which slides out effortlessly to accommodate up to 10 people.
The boxes in the corner are waiting to go to the charity shop. The television is not yet connected and is actually going to be swapped with the one we had originally planned for upstairs. The table is fabulous - a German design which slides out effortlessly to accommodate up to 10 people.
Lounge
We are currently only watch the television through the internet - an outdoor aerial still has to be installed - and fortunately the mass of wires in the far corner are hidden by the sofa. However, the curtains arrived just in time for Christmas - the only thing we are waiting for now are some orange and grey cushions made from the left over curtain fabric.
Daphne, from Dodge Interiors in Sherborne has had a difficult few weeks (the business has closed down) but she ensured that we were safely delivered of all our goods in time for Christmas. Whilst I am happy to make the curtains for the smaller windows, I did chicken out with the full length ones in the lounge and they are just perfect.
The biggest thing left in here is that we are awaiting our third patio door (due to the incompetence of the fitters from Ecohaus Internorm - but that isn't going to happen until the Spring.
Downstairs Loo
The flooring in here will be done in conjunction with the Hall. We also have to disguise the down pipe which leads from the upstairs bathroom.The plant was given to us by Gordon and Marian MacLean over two months ago - amazingly it is still alive.

Spot one of David's stocking presents - the magazine holder!
Study
The ceiling in here will be a removable one - so that we can retain access to the myriad of tubes in between the floors.
Note the sacrificial joist and no pipes in the far corner of the ceiling - it is all just waiting for us to install the lift when the time comes. One curtain is still waiting to be handsewn - that might even happen later on today.
The computers are still over in the bungalow and there is much tidying up to do on the shelving but this will eventually be a fabulous working area with plenty of room for both of us.
Bedroom 1 and en-suite
The internal doors (for the en suite and the walk-in wardrobe) are to be painted white and have a frosted glass panel (they have the same wave design as the oak doors but came from a different manufacturer) and were only delivered in mid December - I think it will be a while before these reach the top of the list.
Overnight visitors will have the choice between a 4' 6" bed and an en suite or a 5' bed, a view and the family bathroom. Tom has claimed this (well actually Annabel claimed Bed 3 leaving this for Tom).
There is still quite a bit to be done in here although it is perfectly serviceable. We still have to fit handles, mirrors, plinths, TV sockets, an internal door etc etc.

Bedroom 3

And just in case anyone should think we are about to put our feet up .............
We are fighting once more against another tight deadline - the plasterers are booked for 29th January in the Hall, Stairs & Landing. We will be back to setting the alarm on Tuesday morning - along with the rest of the working world.

This is the upstairs landing.
Bedroom 4
 The downstairs hallway
The downstairs hallwayAnd finally the utility room.
We move quickly from oasis to chaos!


















































