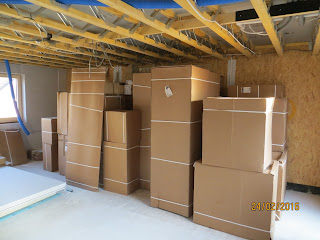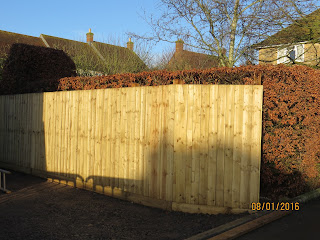Bedroom 2
We know it has been months since we last updated but moving house and the little matter of a forthcoming sailing trip have somewhat hampered our progress.
Will any room ever be finished - but this is as good as it is going to get for a long while now.
We still have the odd piece of filling panel missing, skirting boards to fix, lights, handles on the wardrobes, sockets, curtain rail and doors to go - but ho - nearly there!
However, we do have the MVHR thermostat fitted. There will also be a charging station and a TV fitted onto the teal wall (a special wall strengthening panel has been fitted underneath the plasterboard) so guests will have every comfort at their disposal!
The walls are painted in all different colours, a very pale grey on the window wall, a medium grey on the dressing table wall, a very dark grey in the ensuite (but this is windowless and will need some clever lighting in any case) and a teal blue (to match the towels bought last Christmas). These four paints were all put together as complementary by Dulux and are in the Trade catalogue as their 'City' collection.
The wall paper, from John Lewis, is a bit hard to define but those are white pencil line yachts - one day there will be curtains to match.
And all this leads into ensuite 2 which was incredibly difficult to photograph, being so small.
We still have two tiles to fit for the splashback (we only had one tile left but Joe at Ocean Bathrooms has very kindly discovered one in his storeroom from when they made up a display in the showroom so that is waiting to be done). Also, there going to be a large mirror (with a heating element) where the brown board is, with lighting behind.

We also still have to fit the lighting in the ceiling and skirting board on the units - but you may have guessed, I am very pleased with my teal towels and bathmat!

We still have the odd piece of filling panel missing, skirting boards to fix, lights, handles on the wardrobes, sockets, curtain rail and doors to go - but ho - nearly there!
However, we do have the MVHR thermostat fitted. There will also be a charging station and a TV fitted onto the teal wall (a special wall strengthening panel has been fitted underneath the plasterboard) so guests will have every comfort at their disposal!
The walls are painted in all different colours, a very pale grey on the window wall, a medium grey on the dressing table wall, a very dark grey in the ensuite (but this is windowless and will need some clever lighting in any case) and a teal blue (to match the towels bought last Christmas). These four paints were all put together as complementary by Dulux and are in the Trade catalogue as their 'City' collection.
The wall paper, from John Lewis, is a bit hard to define but those are white pencil line yachts - one day there will be curtains to match.
And all this leads into ensuite 2 which was incredibly difficult to photograph, being so small.
We still have two tiles to fit for the splashback (we only had one tile left but Joe at Ocean Bathrooms has very kindly discovered one in his storeroom from when they made up a display in the showroom so that is waiting to be done). Also, there going to be a large mirror (with a heating element) where the brown board is, with lighting behind.

We also still have to fit the lighting in the ceiling and skirting board on the units - but you may have guessed, I am very pleased with my teal towels and bathmat!



















































