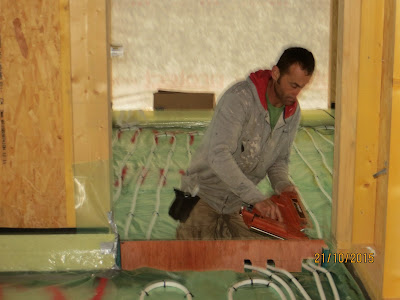NHBC
Most 'challenging' situation so far:
We bought the plot with planning permission for a brick house.
As many of the properties in Sherborne are stone, we resubmitted the pp a year ago to change the brick to stone. In order to maximise the internal space in the house, as full stone is not required for insulation (that is amply covered by the SIPs), we opted for a stone cladding. This was approved last winter by the planning authorities.
In May, when Reeves the builders started, we applied for NHBC accreditation; this covers us to ensure that the house is built to a good standard and also gives some reassuarance to any future buyers that it is not a DIY bodge. We paid £3,000 for this privilege. All the plans, materials we were intending to use etc were sent off to NHBC last May.
The stone cladding (value £10,000) has been paid for in full and is currently sitting at a yard in Oxfordshire, waiting for us to say we are ready for it, which should have been within the next fortnight.
On Thursday, a man from NHBC contacted us to say that this company does not have BBA accreditation and therefore we cannot use it. (I have no idea what BBA stands for but it is something British). Apparently, all the information we had sent in had been sitting at the desk of the wrong person, so they have only just discovered that the stone cladding we want, won't do. The stone is imported from America, has all of the necessary American accreditation, but not the relevant British one.
We can withdraw from NHBC but the builder gets a black mark if a build he has started doesn't 'make it'; also, for the reasons stated above, this is something we would quite like to have, and we don't like the idea of just losing the £3,000 already paid to them.
We contacted another company which imports stone cladding from Italy, but although they have all of the necessary European accreditation (and are the only company in the UK whose stone can be used for 'Green Buildings', again this is not sufficient.
NHBC man sent me through a list of approved cladding - but they are all brick ones, they don't have any stone ones on their list and it "is not my job to help you to find someone".
If we go back to brick we have to go back to planning (and who knows how long that will take), the windows have been set at the correct level for the stone cladding - although we can get round that by changing the depth of the battens that are already on the walls.
In any case, the brick look was not the visual we had in mind when choosing the windows etc.
Mr NHBC man not so very helpfully suggested just putting full stone on the outside, but this would make the house bigger than we have planning permission for, so that is not an option.
Mr NHBC boss returns from holiday on Monday - we will have to see what happens then.
I am exploring another company, but we have no idea where we stand with the company which is sitting on our money.





















