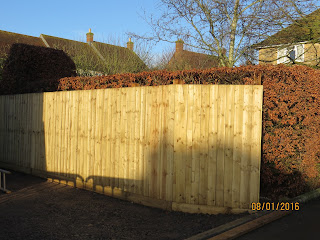The 8th Month
 The Christmas break has given David chance to get on with his own jobs, uninterrupted. He is making great strides with the installation of the Mechanical Ventilation Heat Recovery system.
The Christmas break has given David chance to get on with his own jobs, uninterrupted. He is making great strides with the installation of the Mechanical Ventilation Heat Recovery system.
The MVHR unit (grey box, bottom left of photo) is now installed on a shelf in what was the airing cupboard. The dark grey pipes (three in number) are the feeds to the two manifolds (light grey box with blue spigots) and the fresh air intake. The fresh air exhaust is yet to be installed.
The eight blue connectors will be the exhaust and fresh air inlets to the ground floor.
Eight blue pipes will go down from here to the ground floor ceiling void (which is getting full). Vent feeds to the first floor will be easy as they will be installed in the roof void, utilising the horizontal connectors on the manifolds.
David is also progressing his steel works, yet again supplied by BDM in Basingstoke, ready for the arrival of the stone cladding on 11th January.

A stainless steel section (painted in anthracite to match the windows) sits all the way around the outside of the house, underneath the Aquapanels but above the DPC, on which the stone cladding backing panel will sit (all will be revealed next week). These also provide ventilation into the cavity between the Aquapanels and the SIPs. Also note the steel ties which tie the house down and prevent the timber frame from blowing away in a storm!
Another stainless steel fabrication from our good friends at BDM. These steel lintels are not structural, but we thought the stone would look 'false' if there weren't any lintels - so here we are. However, they also provide ventilation into the cavity.
On another visit this week (but this time to celebrate the New Year, not to work) Jane signed her first noggin.





















